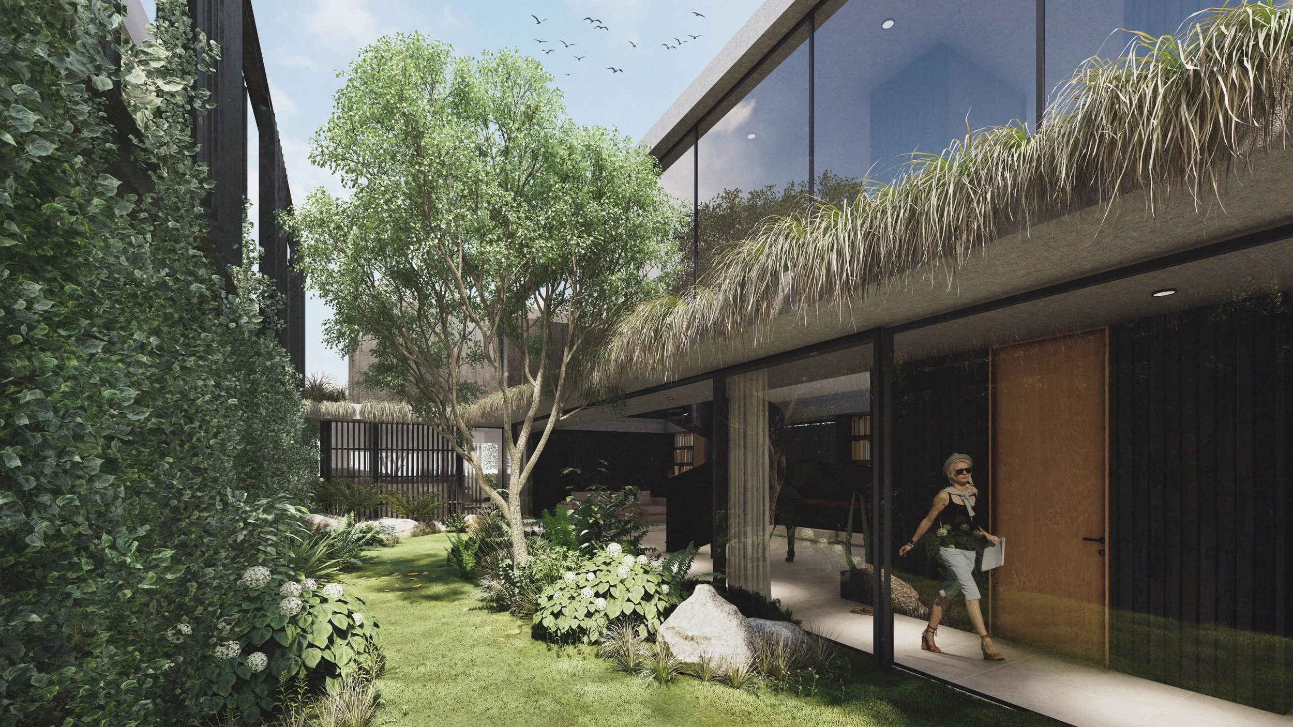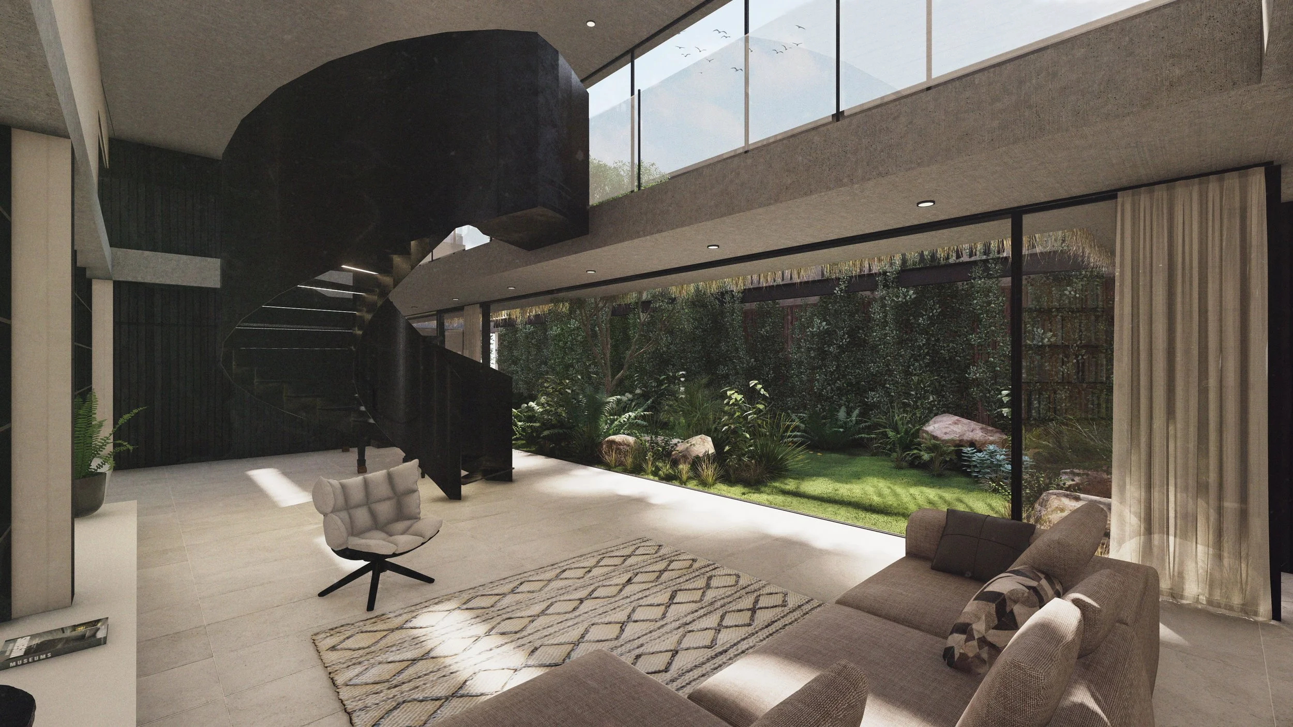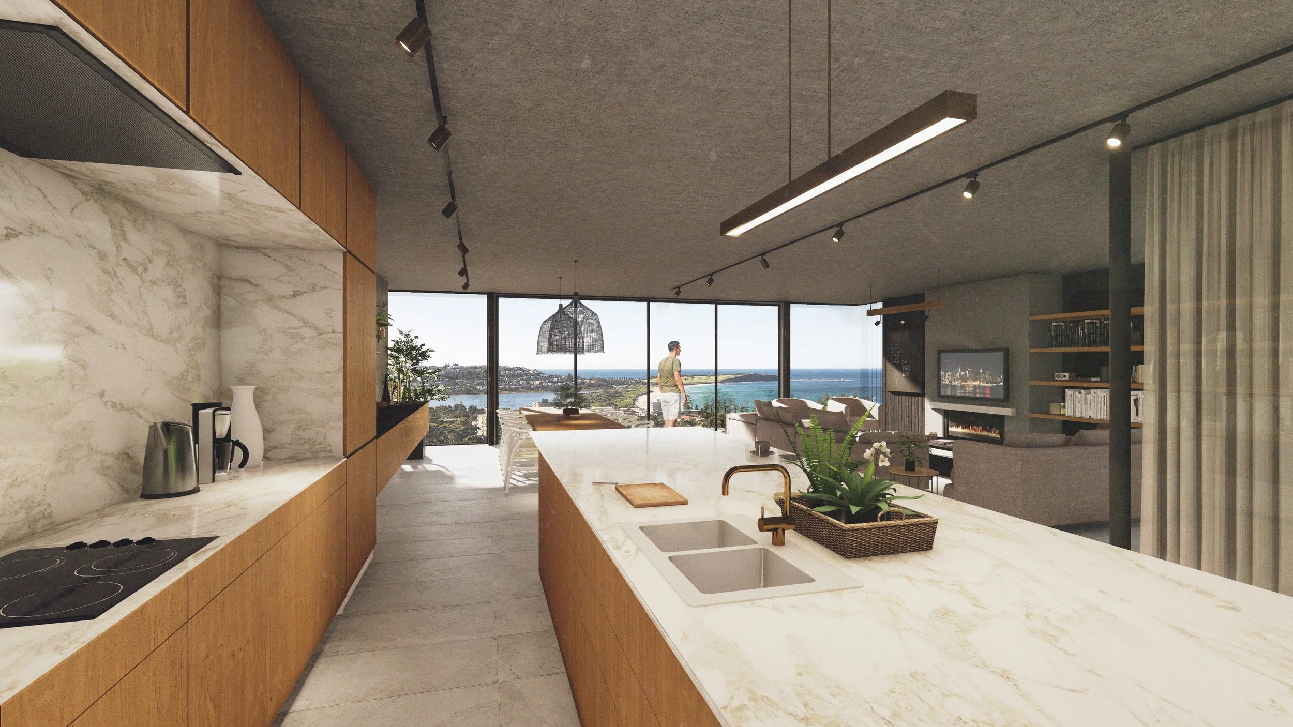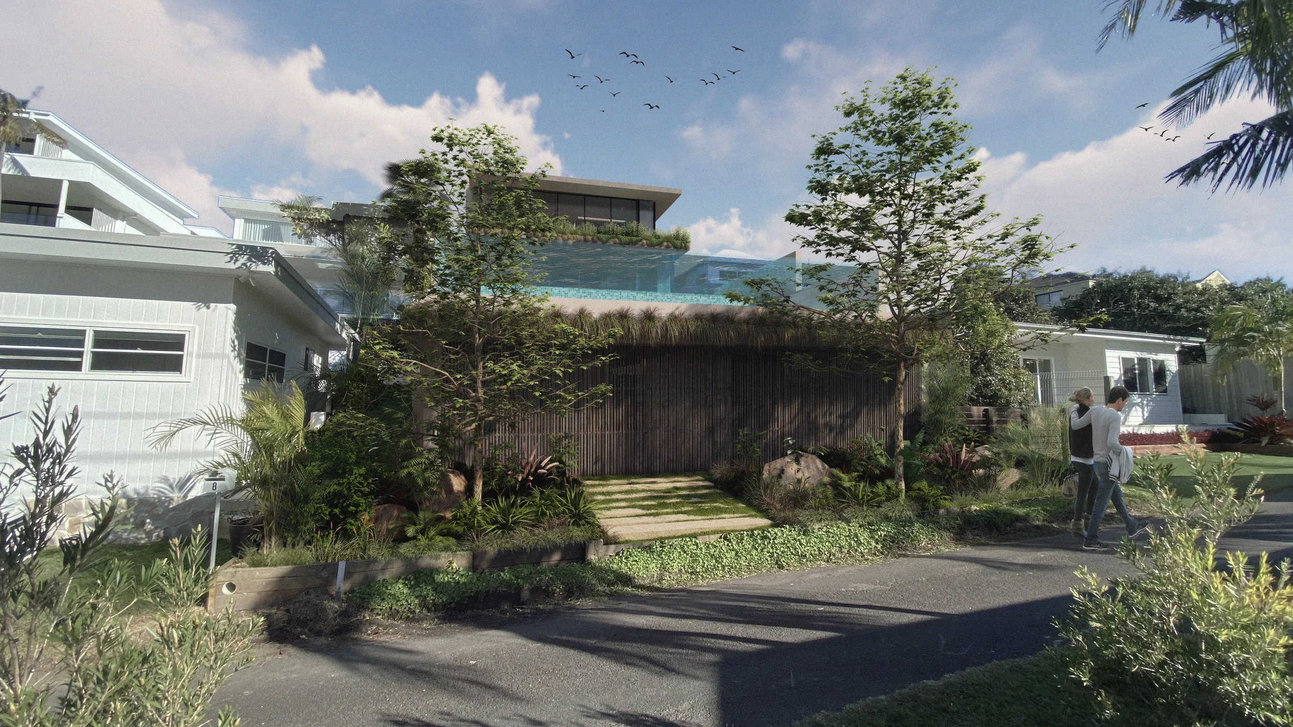
WINGALA HOUSE
ON GADIGAL LAND
Wingala House is shaped by the natural slope of the land and views stretching toward Dee Why beach. The design responds to these coastal conditions with a stepped form that sits comfortably in the landscape, creating a strong connection between indoor spaces, gardens, and the surrounding environment.
At the centre of the home, a double-height space brings light and openness, anchored by a sculptural spiral stair and framed by full-height glazing connecting to a private garden. Natural materials used throughout create a warm, grounded atmosphere.
The interior is open and flowing, with carefully framed views and generous access to natural light. Outdoor areas extend the living spaces, allowing the house to engage with its coastal setting while maintaining a sense of privacy and calm.
Wingala House is designed as a quiet retreat; simple in palette, refined in detail, and shaped by the rhythms of light, landscape and coastal living.



ARCHITECT: PIETER HENRY
STRUCTURAL ENGINEERS: ELEGANT ENGINEERS
HYDRAULIC ENGINEERS: ITM DESIGN