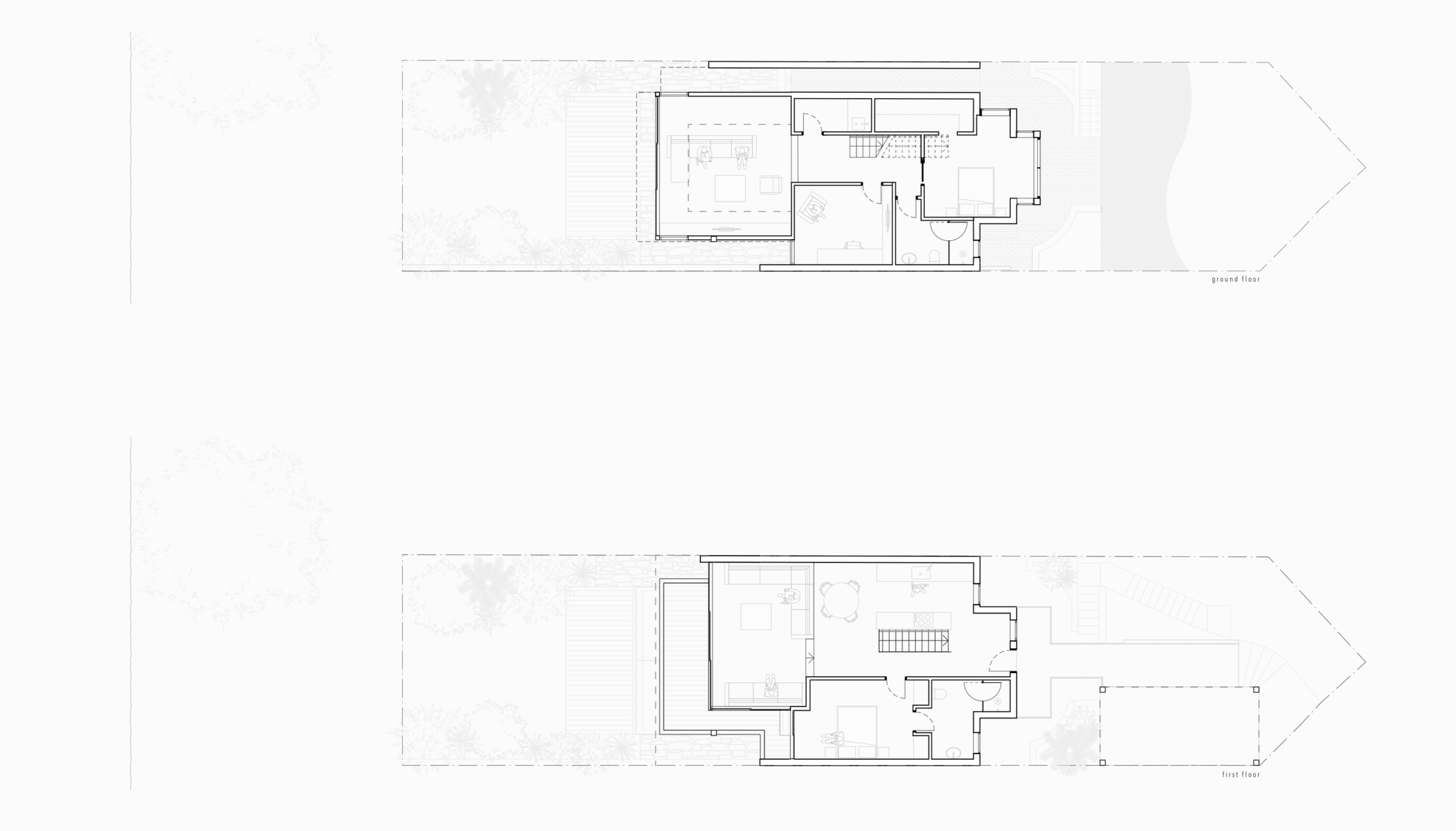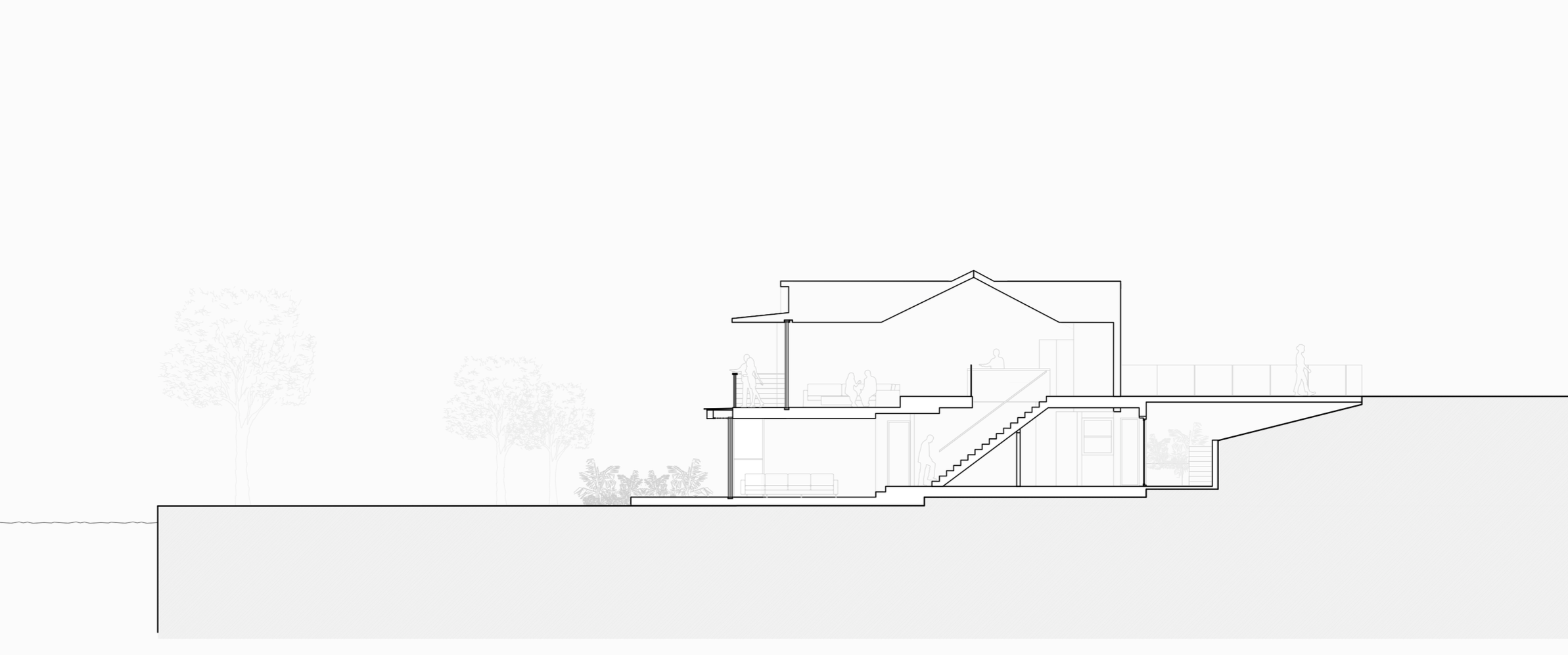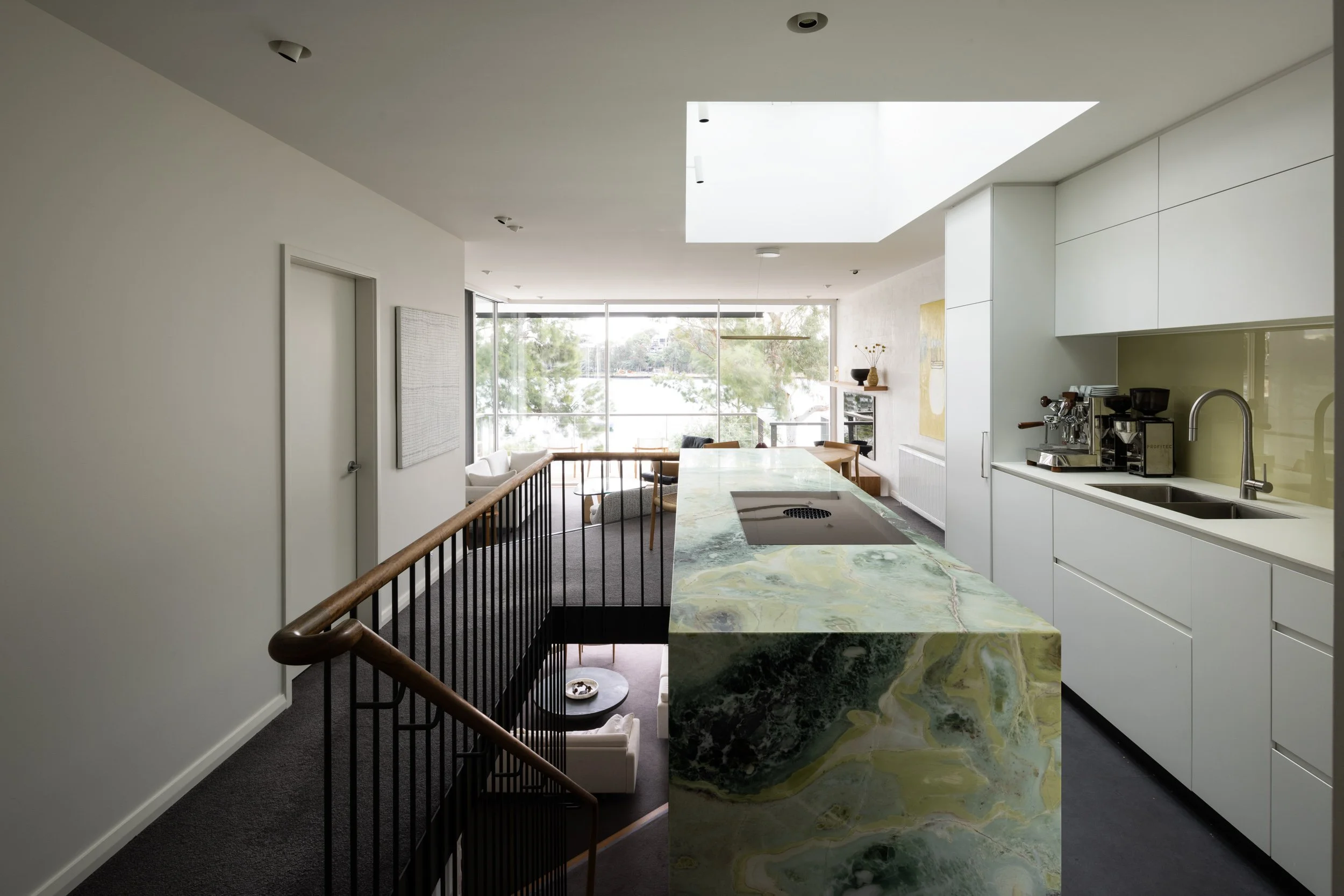
GILCHRIST RESIDENCE
ON WANGAL LAND
A reworking of an existing cottage into a modern waterfront residence, Gilchrist Residence houses an open floor plan, prioritising natural light and seamless indoor-outdoor flow. Expansive glazing frames take in breathtaking water views towards Ballast Point, while a kitchen skylight illuminates the heart of the home.
A minimalistic staircase serves as a sculptural focal point, complimenting the clean and neutral colour palette of the interior. The sleek kitchen, anchored by a natural stone island seamless transitions into the dining and living area. Outdoor spaces extend the living experience, creating a harmonious connection between the home and its waterfront surroundings.
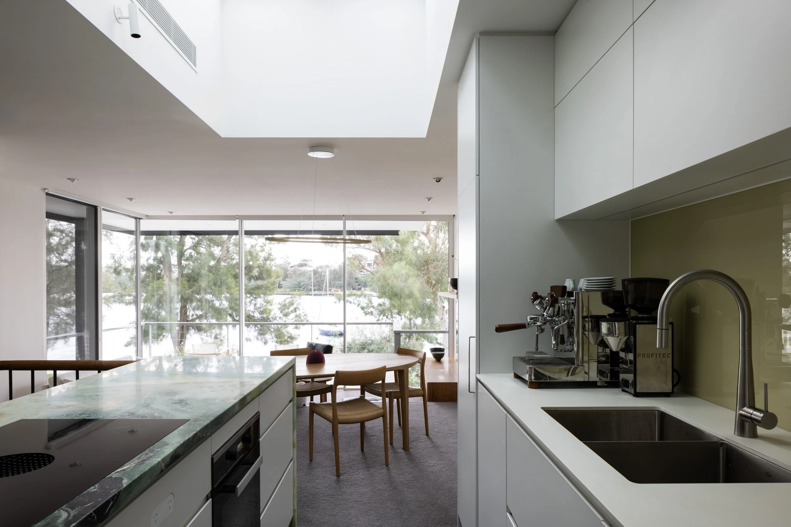
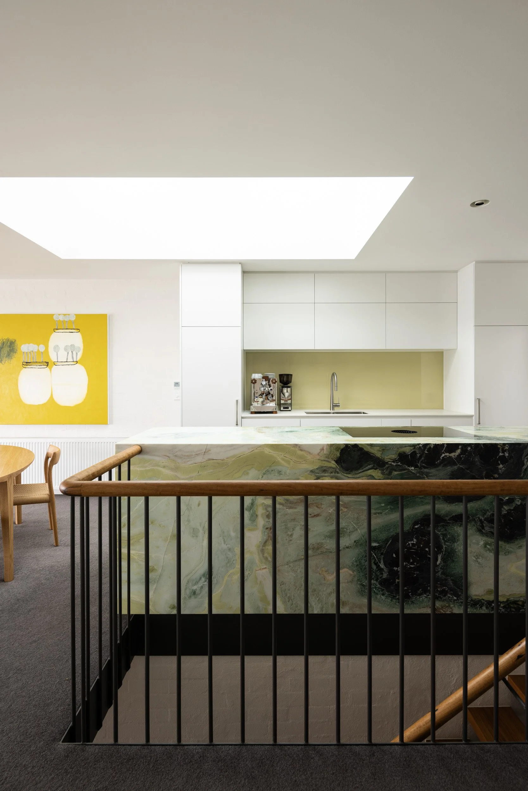
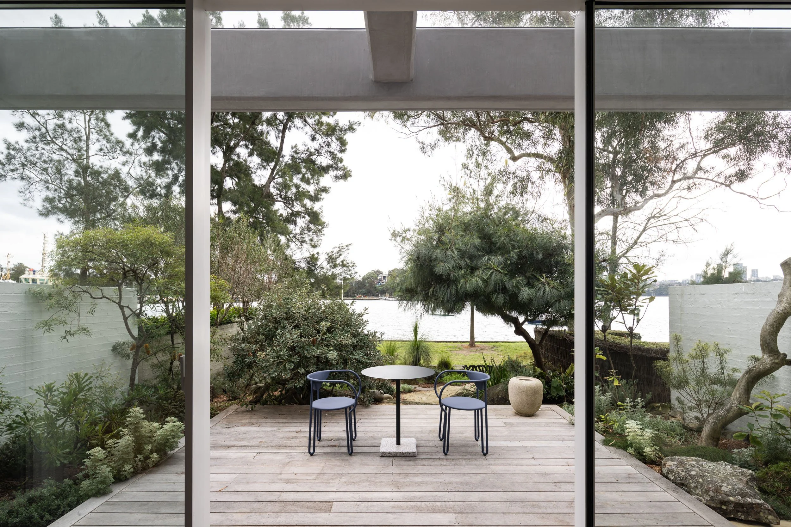
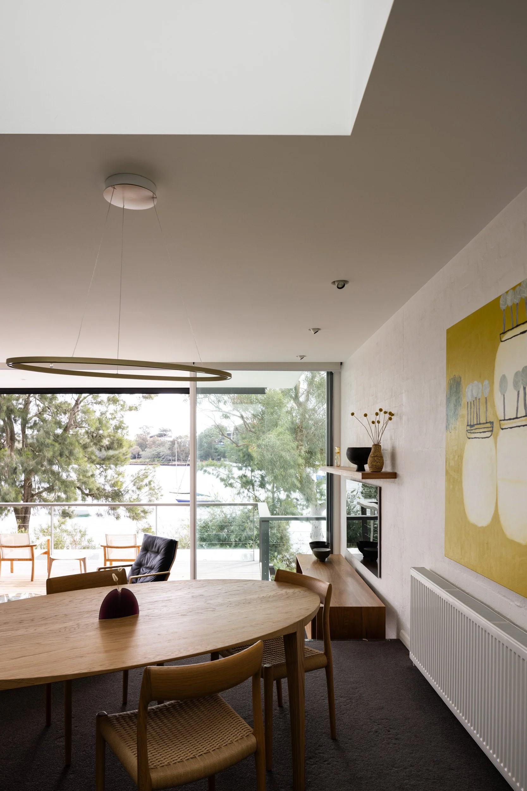
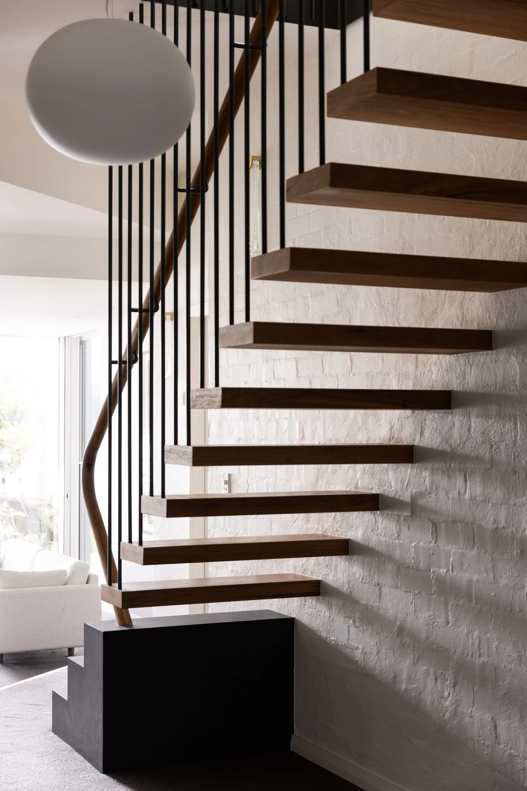
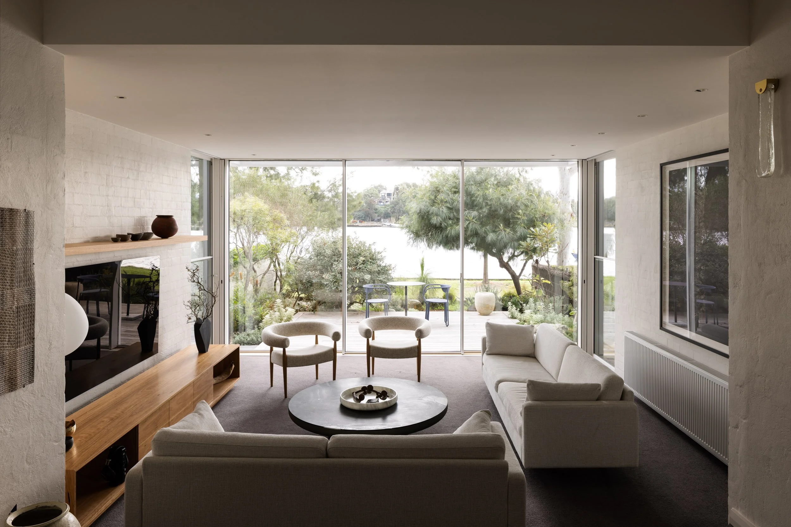
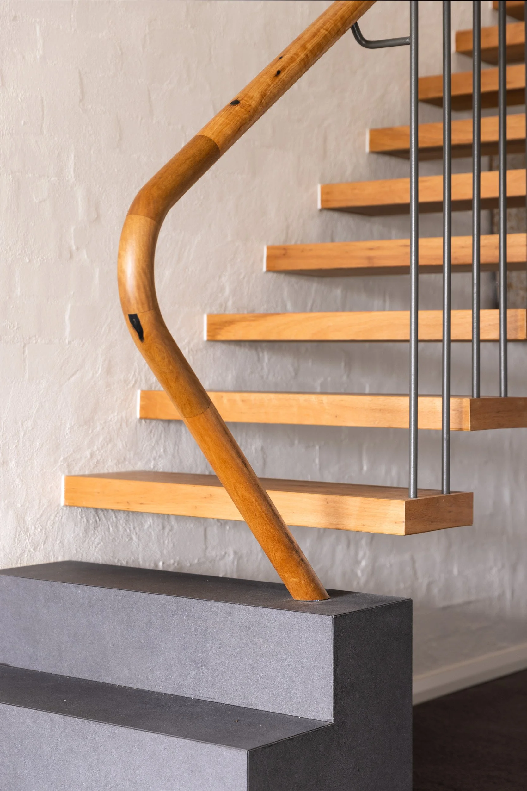
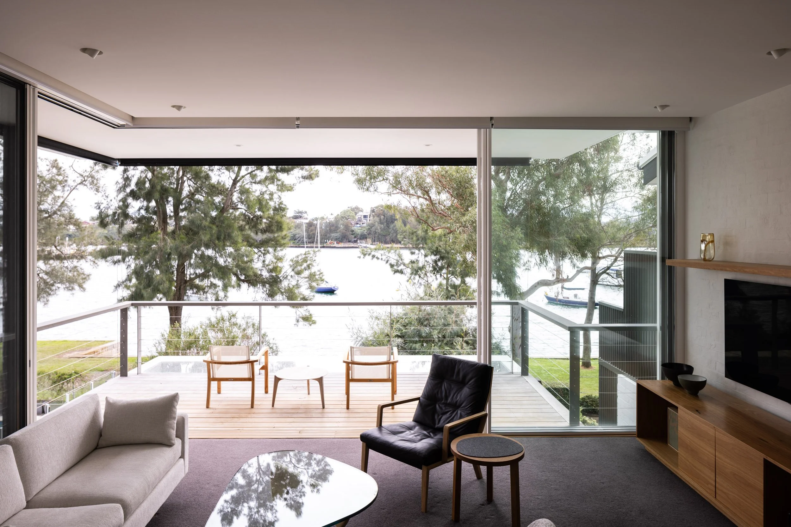
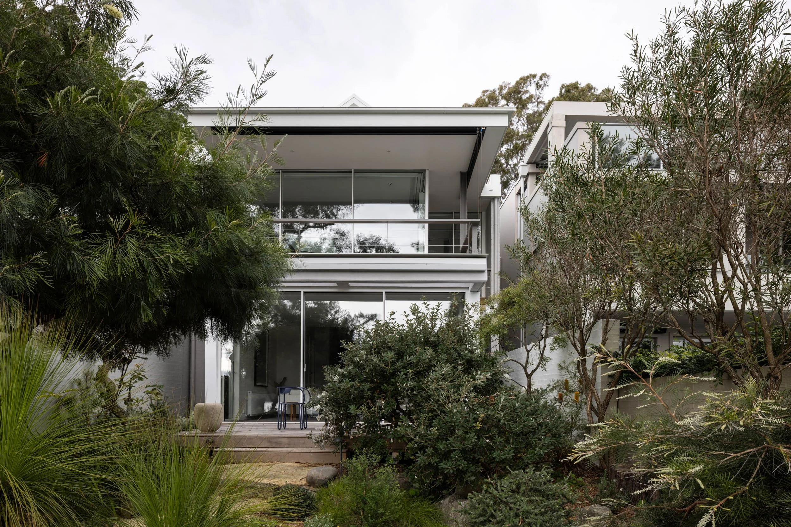
BUILDER: JACKAL CONSTRUCTIONS
ARCHITECT: PIETER HENRY
STRUCTURAL ENGINEERS: ELEGANT ENGINEERS
PHOTOGRAPHY: SIMON WHITBREAD PHOTOGRAPHY
